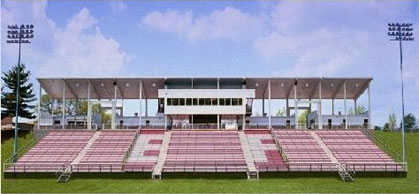

|


|

|

Warrior Stadium

Services: Engineering/Construction Management
Client: Elizabeth Forward School District
Location: Elizabeth, PA
Project Cost: $2.5 Million
The Elizabeth Forward School District commissioned our firm to design
a modern stadium facility to serve the growing community interest in
the school's athletic program. The resulting project transformed the
athletic facilities from a field and bleachers to a gathering place
for the community.
Our team met with school administrators and the community to gather
input for design requests. Our resulting design accommodated the
following goals:
- Turn the facility's proximity from the school into an advantage
rather than a setback.
- Include features that the community would value and enjoy.
- Reorient traffic patterns that enable easy access and departure
from the site.
The district is now home to a 10,500-square-foot athletic facility that can seat 4,500 spectators. The stadium includes special features that demonstrate an understanding of those who use the building. For example, parents who manage the concession stands don't have to sacrifice watching their children compete; the field is visible from the stands.
At ground level, the facility includes
- two new concession areas,
- a food preparation area,
- a community ticket booth,
- and expanded and disability-accessible restrooms.
The second level, accessible by new elevators, includes
- coaches' rooms for teams,
- a media and announcer room,
- an athletic meeting area,
- and a commons room for community events.
An open video deck is available on the third level of the facility. The project also included addition of an artificial turf surface and resurfacing of the running track.
|

|

|
|




