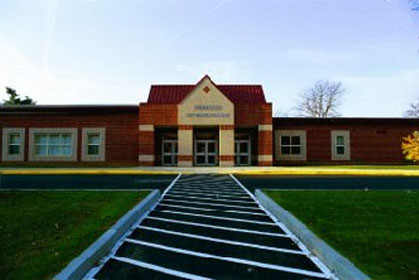

|


|

|

Peebles Elementary School

Services: Construction Management
Client: North Allegheny School District
Location: Pittsburgh, PA
Project Cost: $7.7 Million
Originally constructed in the early 1950s to hold 350 students,
Peebles Elementary was lacking in the types of space required to offer
modern educational programming.
Standard classrooms had been converted in a makeshift manner to house
special subjects, such as art, music, and a library and computer
lab. The building also lacked space for special education
support.
The project was underway when we started, but our team felt that the
effort could benefit from value engineering.
- We analyzed the plans to find alternative solutions that saved the district money while achieving the same goals.
- We developed a multi-phase work plan using the Critical Path Method of scheduling.
- Our efforts resulted in "negative change orders"—instead of owing additional funds at closeout due to changing plans, the district received money back.
The building's extensive renovations included construction of a new
multi-purpose room, music suite, art room, and special education
room. The previous multi-purpose room was transformed to a
library/media center.
In addition, the facility received a new air conditioning system, computer network, and mechanical and electrical systems.
The addition and reallocation of space has expanded the building's capacity to 550 students.
|

|

|
|




