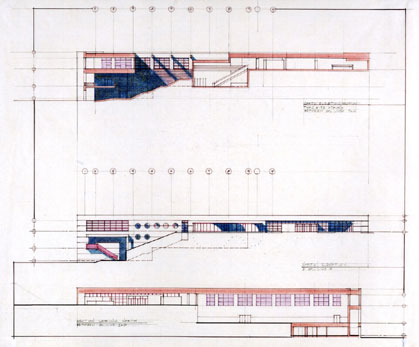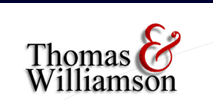

|


|

|

Elizabeth Forward Convocation Center Addition

Services: Engineering/Construction Management
Client: Elizabeth Forward School District
Location: Elizabeth, PA
Project Cost: $2.7 million
Like most school facilities built in the 1950's, Elizabeth Forward
High School has adapted and re-adapted to evolving educational
programs, government mandates, building codes and other legislative
requirements. School officials asked Thomas & Williamson to develop a
plan that renew the vitality of the facility.
Although the facility was renovated in the early 1990's, it had been
more than 30 years since the building had seen a sizable
expansion. The facility
master planning process identified the need for provide a space
large enough for the student body to meet, more space for physical
education, spaces to support the high school stadium, and a more
appropriate entrance to the high school.
Our proposed plan provided an integrated solution to all of those
needs. The plan added a new multi-use assembly space that is designed
to accommodate presentations, athletic events and physical education
needs. It is supported by its own locker and training facilities on
the lower level, as well as public restrooms and concession facilities
on the upper level. The space is connected to the high school with a
new lobby to serve the old and new parts of the building. The new
lobby's proximity to the existing auditorium allows the lobby support
the gathering of large crowds at the new convocation center as well as
the auditorium.
By starting with a facility master plan, the district has been able to
build consensus on building goals, prioritize efforts, and gain
long-term cost savings.
|

|

|
|




